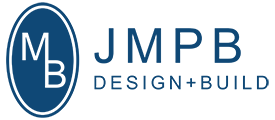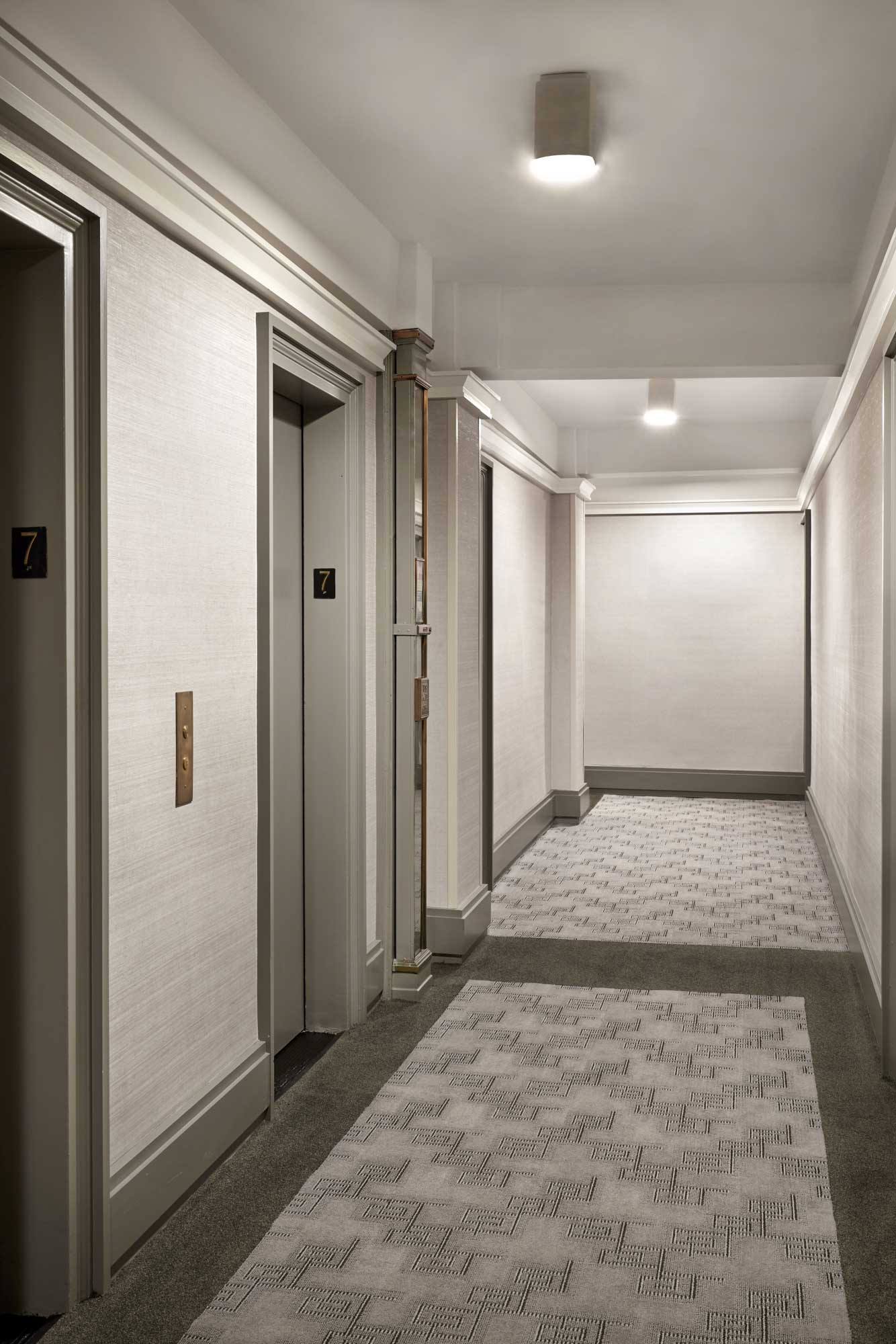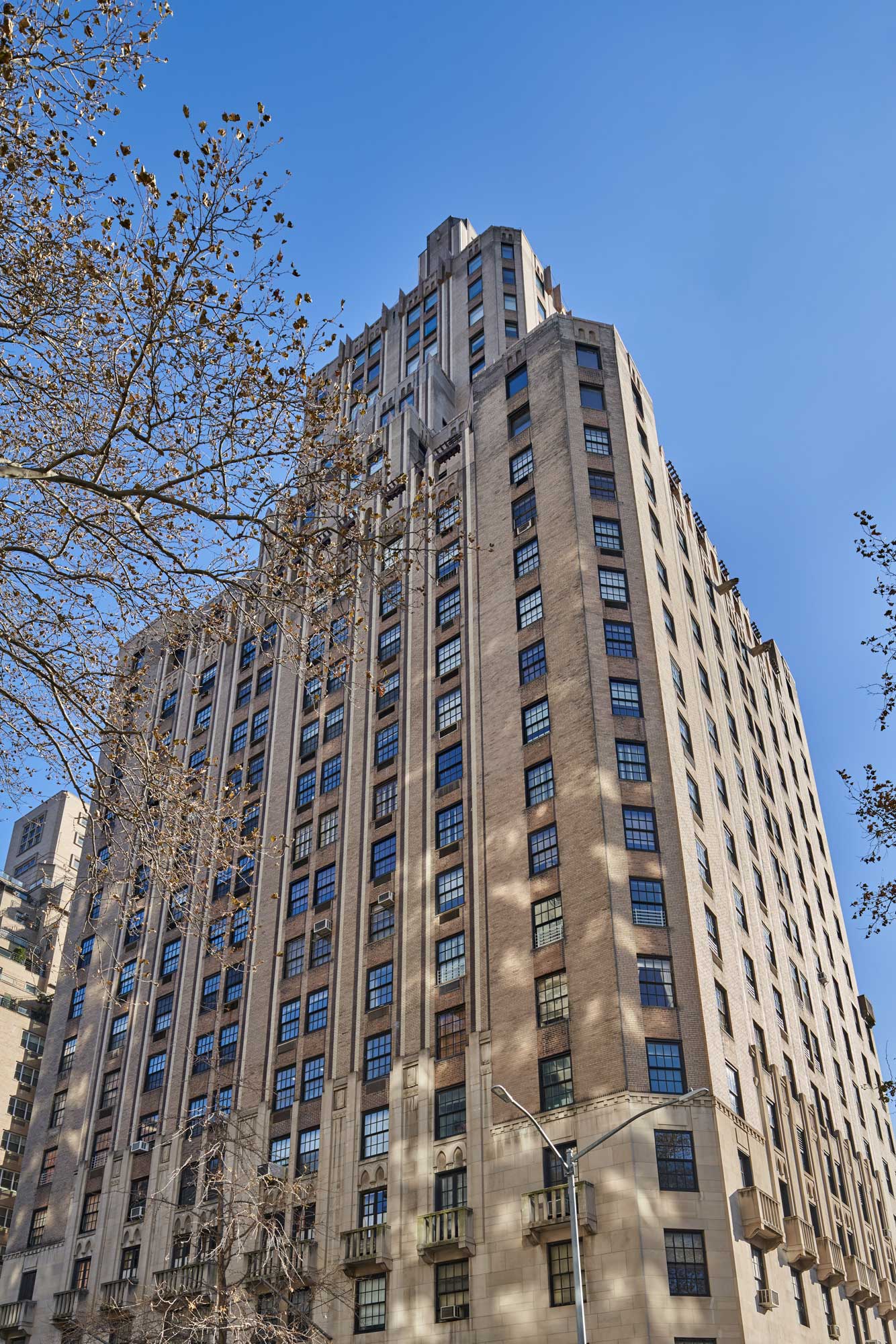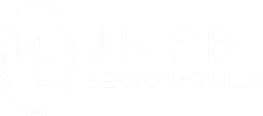1 Fifth Avenue
Hallway Renovation
Project Details
-
Project Address: 1 Fifth Avenue
- Number of Units: 198 Units
-
Management Company: Allied Partners
-
Project Type: Hallways
- Project Duration: 16 Weeks
-
Project Scope: Complete wall/ceiling restoration, custom wall base, paint, wall covering, and premium broadloom carpet
- Vendor(s):
-
Carpet: Bentley
-
Wall Covering: Kravet
-
Light Fixtures: Justice Design
-
- Building Description:
Located between Greenwich Village and NYU campus, One Fifth Avenue is a 27-story landmark cooperative with art deco, gothic, Venetian, Greek Revivalist, and French Romanesque architectural influences. After leasing the site from a charitable institution, the developer Joseph G. Siegel, hired two distinct architectural firms with totally different styles and techniques. Sugarman & Berger were known for their basic, no frills architecture while Corbett was a nonconformist who despised unimaginative and stereotypical architecture. Corbett is known as one of the first architects to domesticate the skyscraper in New York City. Corbett exploited loopholes in NYC architectural code in order to obtain approval for his various towering skyscrapers. In fact, to meet zoning requirements and avoid height restrictions, One Fifth Avenue was originally built as a hotel. The units of the quasi hotel were built with “serving pantries” instead of kitchens which allowed for food to be sent up from the ground floor restaurant. These pantries allowed for the building to be legally classified as a hotel. These inefficient pantries were later converted to full kitchens. Further, the building was fully converted to a cooperative in 1986.In the early ’90s, the building replaced and repaired the deteriorating facade, which affected Corbett’s original optical illusion of 3D masonry work and inadvertently created a new visual trick. In 2019, JMPB was hired to renovate the hallways of this grand building. The design of the hallways included a geometric, art deco inspired carpet pattern and a neutral gray color palette. As expected, the Board elected to preserve their traditional and historic 2-story lobby design. The mahogany wood-paneling and Doric-style pillars in the lobby reflect design elements from Adolf Loos’ prewar Viennese work as well as the Greek Revival House formerly on site. In addition, the lanterns at the building’s entrance relate to the near-by Episcopal Church of the Ascension’s gothic architectural style. JMPB was honored to have had the opportunity to renovate the hallways of such a historically significant building.



