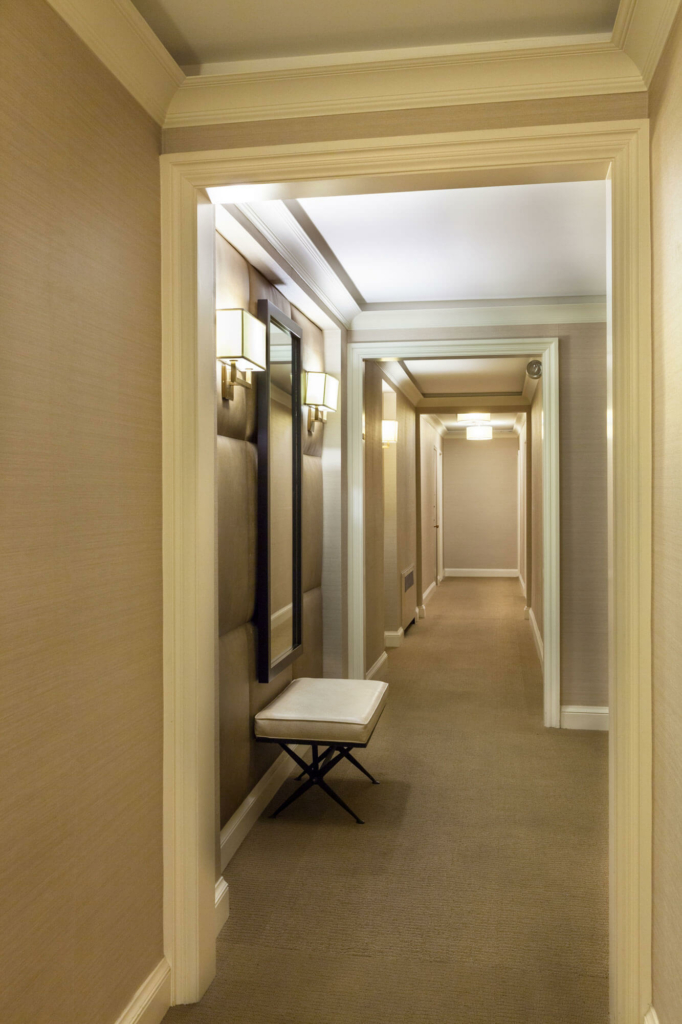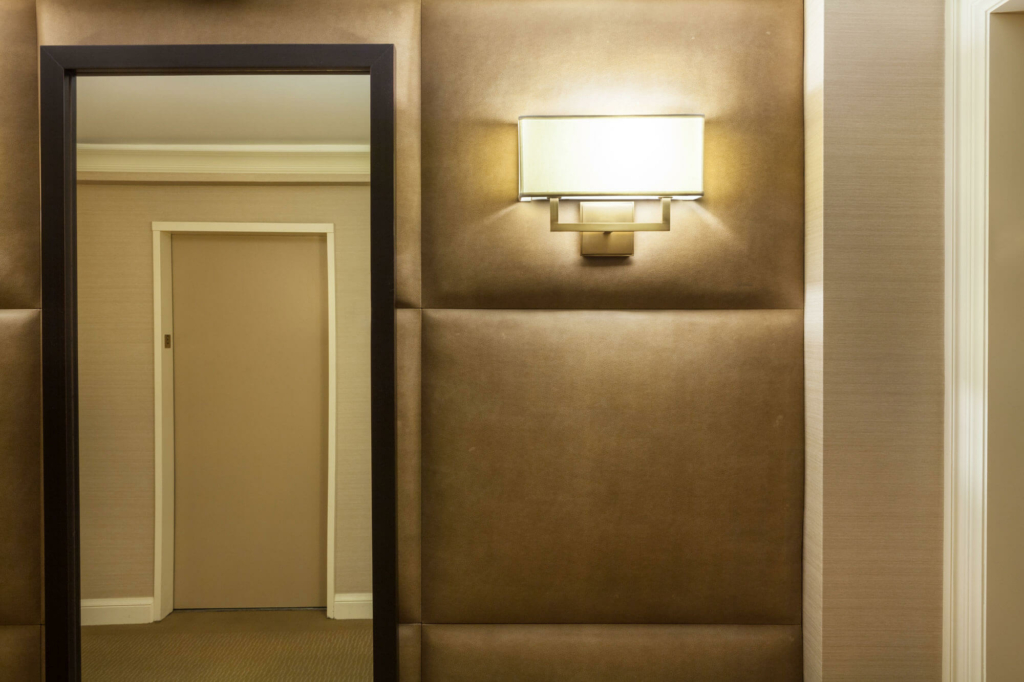The Phoenix
Hallway Renovation
Project Details
-
Project Address: 160 East 65th Street, New York, NY 10065
-
Building Name: The Phoenix
- # of Units: 300
-
Management Company: David Frankel Realty
-
Project Type: Hallways
- Project Duration: 18 weeks
- Project Scope: Custom moldings, wall upholstery, custom ceiling fixtures and sconces, LED ceiling fixture package, custom benches and framed mirrors, paint, wall covering, and carpet
- Vendor(s):
-
Wall covering – Koroseal
-
Carpet – Bentley Prince Street
- Building Description:
The Phoenix is a post-war cooperative centrally located in NYC’s Upper East Side neighborhood, Lenox Hill. The neighborhood was named after a Scottish merchant, Robert Lenox, who owned a 30-acre farm in the area before the industrialization of New York City. The Phoenix was built during the 1960’s transformation of residential Third Avenue which was once primarily filled with single family residences. At the time of construction, The Phoenix was among the first of many tall towers in the district as well as one of the only buildings on Third Avenue without a white brick facade. After completion, the building’s brownish-gray brick exterior brought a sense of calmness and tranquility to the monotone streetscape of Third Avenue.This 31-story, 179-unit high-rise was designed by the renowned architecture firm, Emery Roth, who also designed The San Remo, The Eldorado, and the Ritz Tower among other notable buildings in New York City. Emery Roth was particularly known for their extravagant designs of exterior facades as well as their preference toward twin-spired architecture. We see an echo of Emery Roth’s typical style in The Phoenix, with their modern interpretation of that classic twin-spire design using the building’s significantly recessed elevator core to provide a more interesting form. The facade features exposed and sculptured concrete as well as broad, asymmetrical windows framed with duranodic aluminum.While the hallways have been upgraded in this remarkable building, the original lobby remains today. The floor-to-ceiling window panels in this common area give the illusion that the outdoor garden is an extension of the lobby. This concept of blending indoor and outdoor spaces is still prominent, even half a century later. The original architects and designers of this prestigious building were certainly ahead of their time.
-



