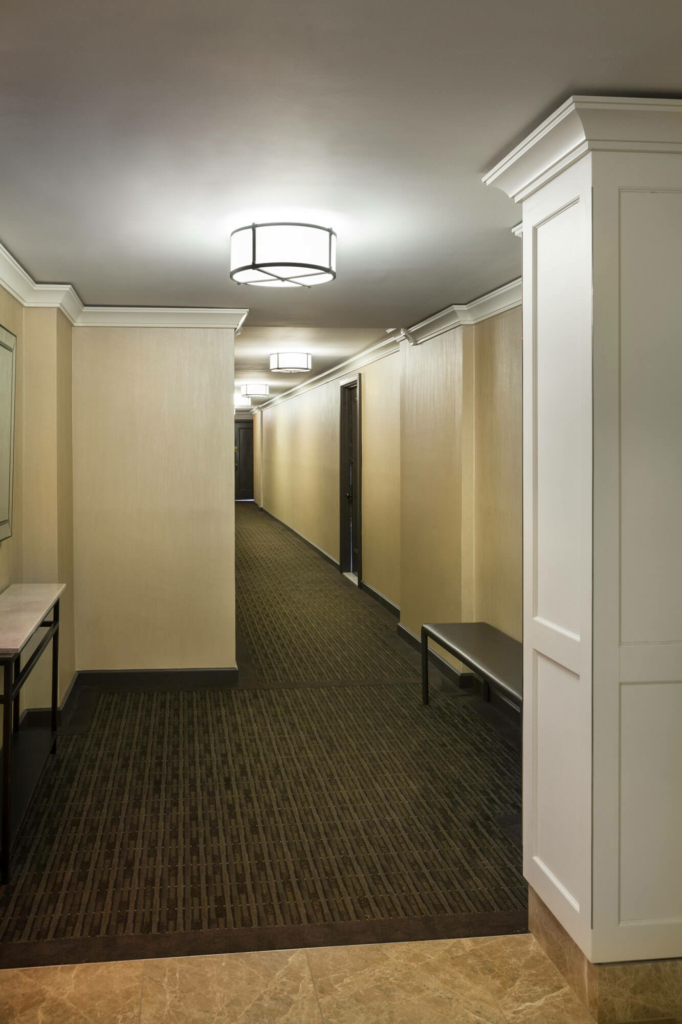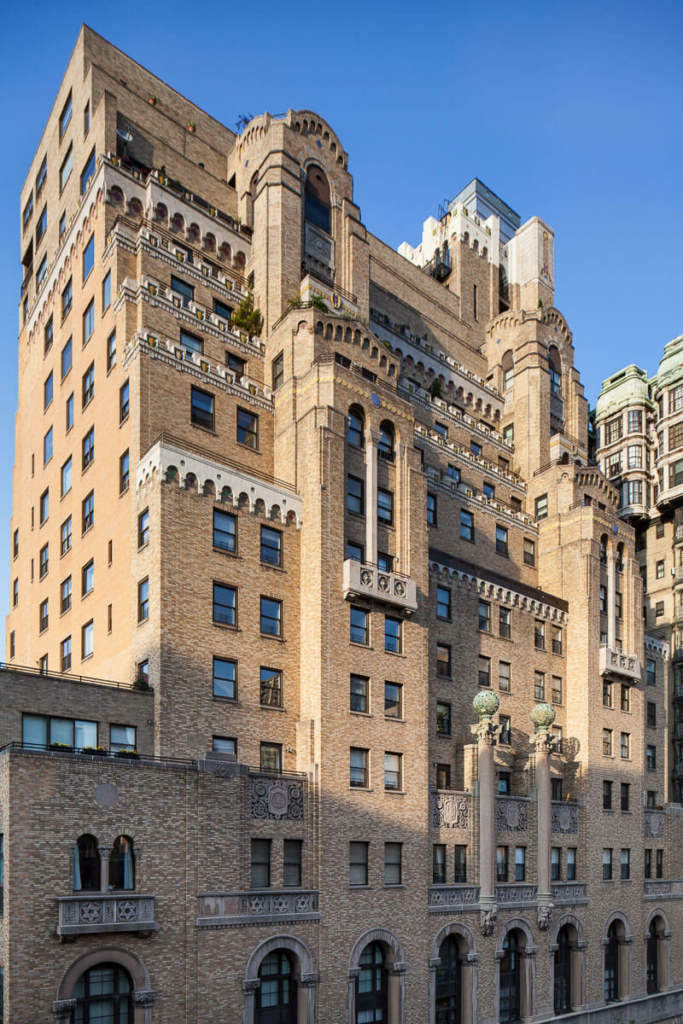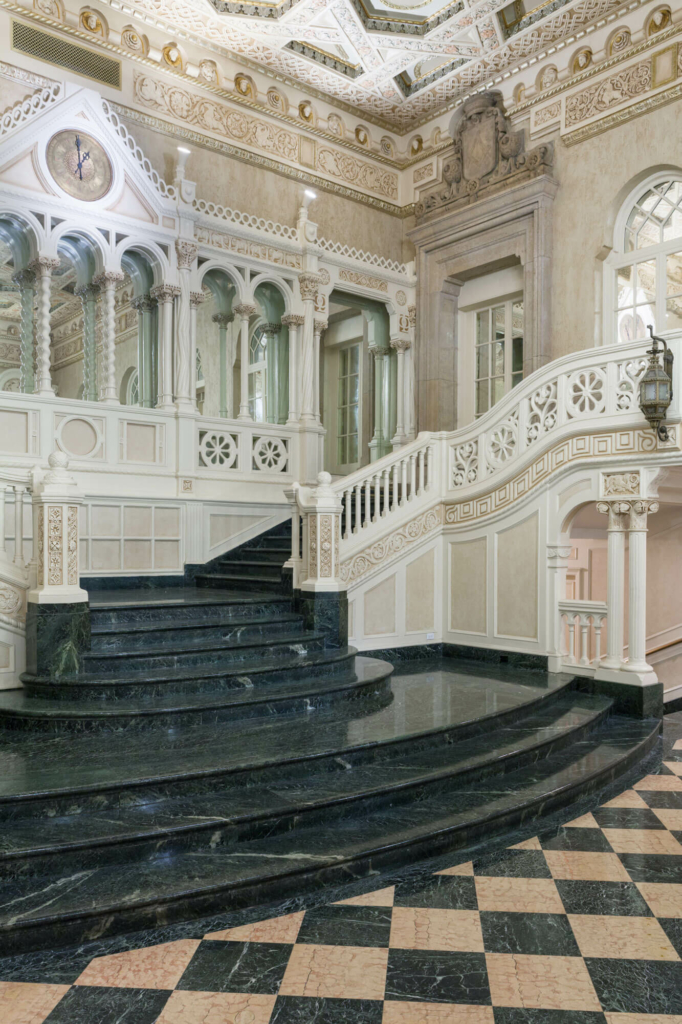The Level Club
Hallway Renovation
Project Details
-
Project Address: 253 West 73rd Street
-
Building Name: The Level Club
- # of Units: 150
-
Management Company: Orsid Realty
-
Project Type: Hallways
- Project Duration: 18 weeks
- Project Scope: Wood cove moldings, wood base moldings, custom pilasters, custom light coves, marble tiles, custom ceiling fixtures, LED ceiling fixture package, paint, wall covering, and carpet
- Vendor(s):
-
Wall covering – Wolf Gordon
-
Carpet – Bentley Prince Street
-
Custom Lighting Fixtures – Ayer
- Building Description:
Built in 1925, the Level Club is a Neo-Romanesque building which was initially built to be an exclusive private club for the Freemasons, however it was only used for its original function for three years. Subsequently, the building was known as The Hotel Riverside Plaza for several years before it was converted into the condominium that it is today. While the original bowling alley, swimming pool, racquetball courts, and 4,000-seat auditorium no longer remain, the magnificent lobby and Freemason inspired facade persist.
-




