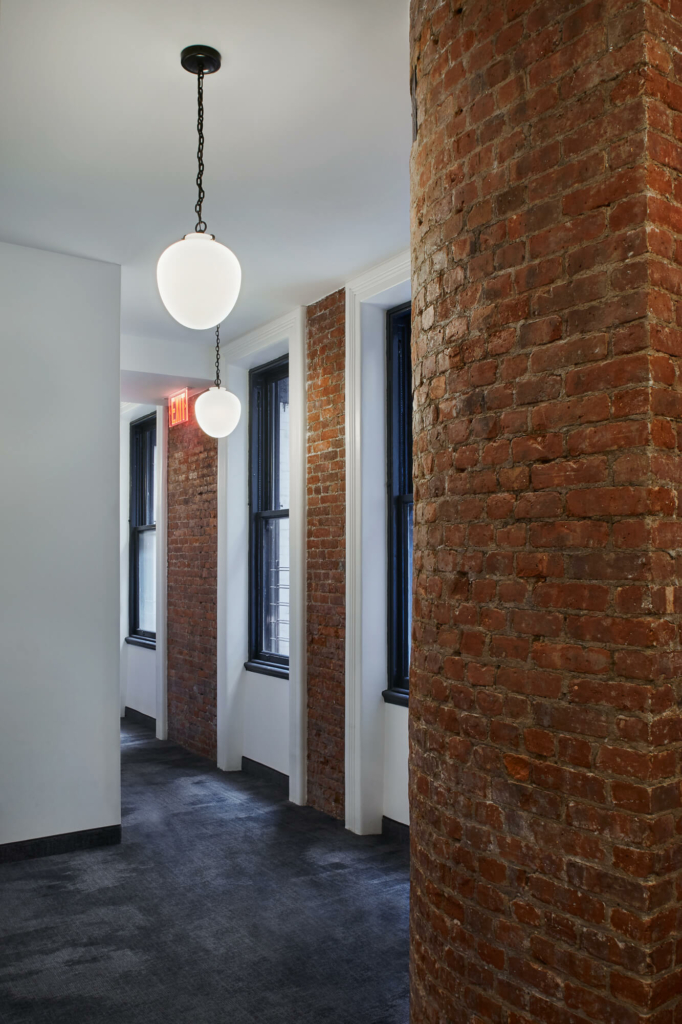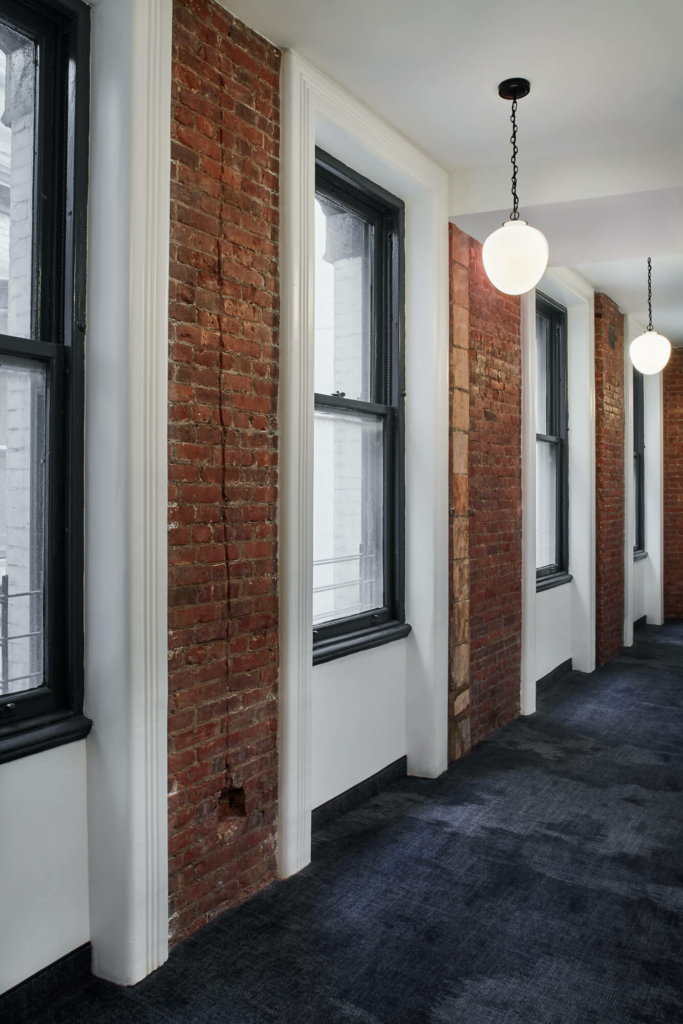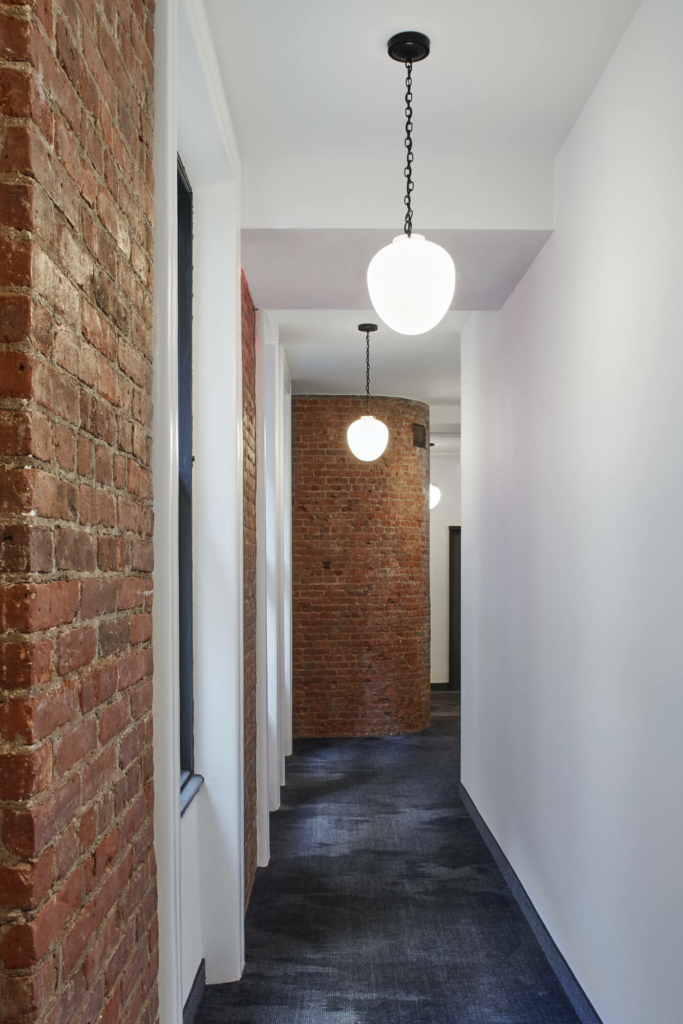The Potter Building
Hallway Renovation
Project Details
-
Project Address: 145 Nassau Street
-
Building Name: Potter Building
- Number of Units: 41 Units
-
Management Company: Tudor Realty
-
Project Type: Hallway Restoration
- Project Duration: 24 weeks
-
Project Scope: Brick restoration, new raised ceilings, decorative moldings, custom carpet, architectural fixtures, wall coverings, custom sign/hardware package
- Vendor(s):
-
Carpet: Ulster Axminster
-
Wall Covering: Koroseal
-
Pendant Fixtures: Tom Dixon
- Building Description:
Once part of the distinguished Newspaper Row and previously home to the editorial office of the NY Observer, The Potter Building is a beautiful 11-story landmark cooperative located in the Fulton/Seaport neighborhood. In 1866, Politician Orlando B. Potter commissioned the construction of The Potter Building to replace his World Building that was destroyed by a fire in 1881. The architect, Norris G. Starkweather, designed the structure using a combination of Queen Anne, neo-Grec, Renaissance Revival and Colonial Revival motifs. The building employed the most advanced fireproofing methods then available, including the use of rolled iron beams, cast iron columns, brick exterior walls, tile arches and terra-cotta. The ground floor walls were made 40 inches thick and the exterior of the first two floors were made of cast iron.Potter chose terra cotta for its fire resistant properties and low cost. At the time of construction, terra cotta was non existent in NYC and Potter had to hire a Boston company to provide the material. Not long after the building’s construction, Potter started his own terra cotta business which went on to manufacture the majority of terra-cotta ornament commonly used in later skyscrapers.
-




