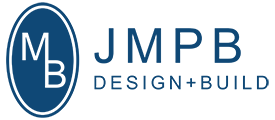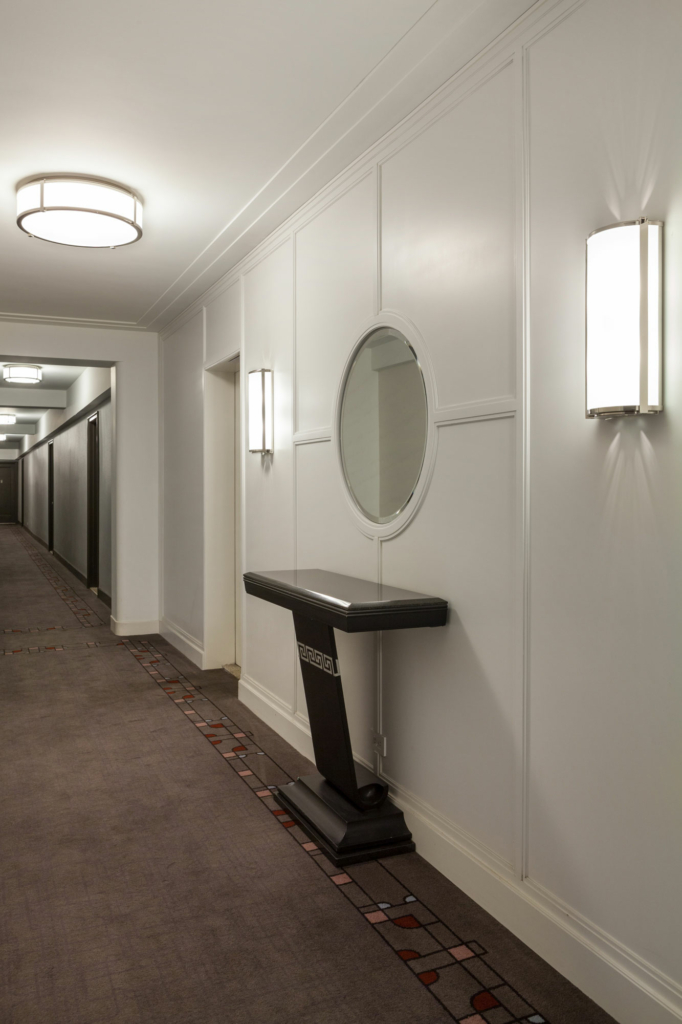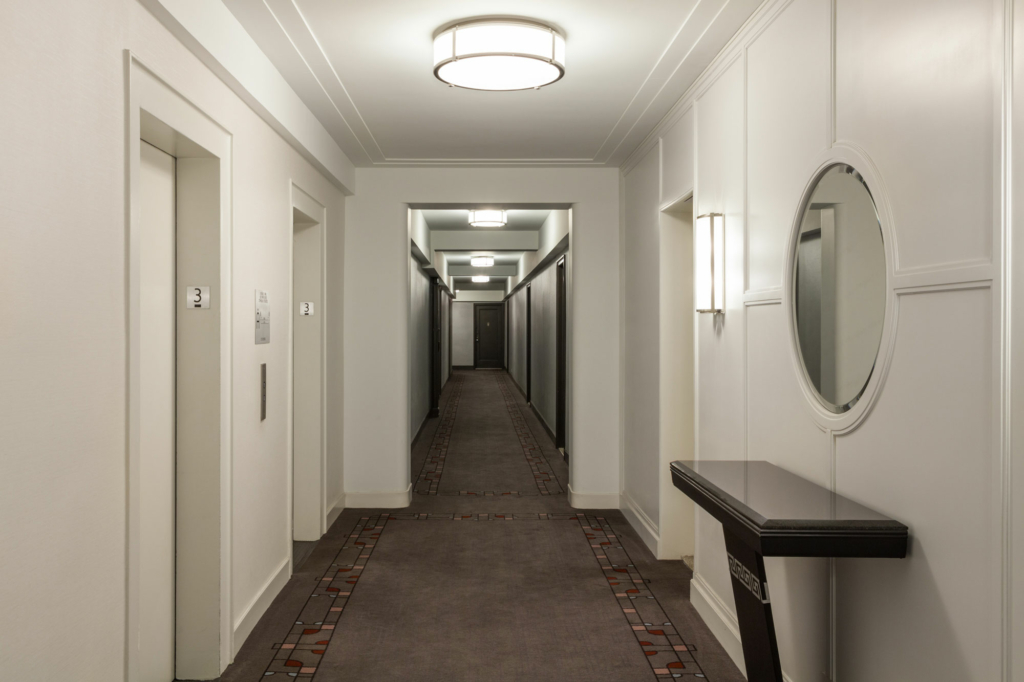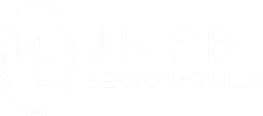The Westmore
Hallway Renovation
Project Details
-
Project Address: 333 West 57th Street
-
Building Name: The Westmore
- # of Units: 230
-
Management Company: AKAM Associates
-
Project Type: Hallways
- Project Duration: 20 weeks
- Project Scope: Sheetrock soffits throughout to manage Fios/TWC wires, ceiling moldings – elevator lobbies, wall resurfacing, radius columns, custom wood paneling & mirrors – elevator lobbies, ceiling fixtures & sconces, LED ceiling fixture package, paint, wall covering, and carpet
- Vendors:
-
Carpet – Ulster
-
Wall coverings – Designtex
-
Lighting Fixtures – Sonneman
-



